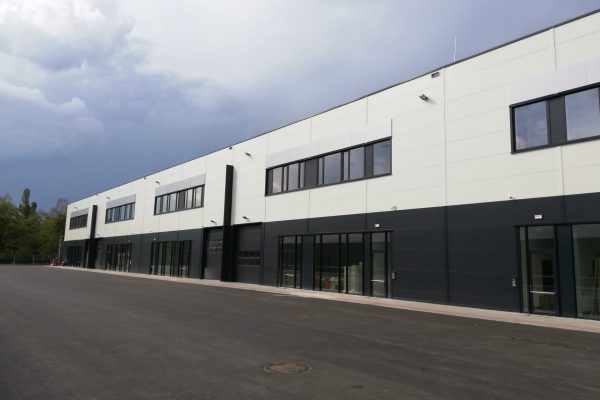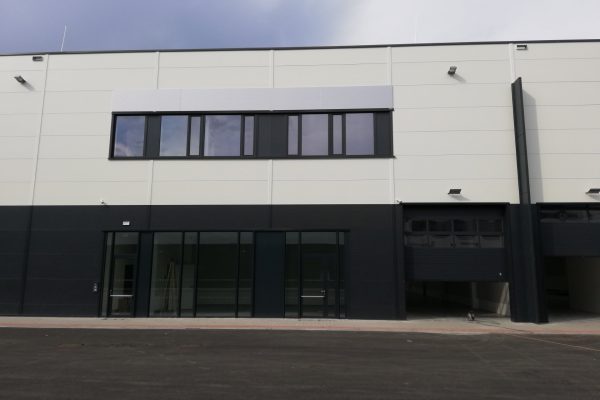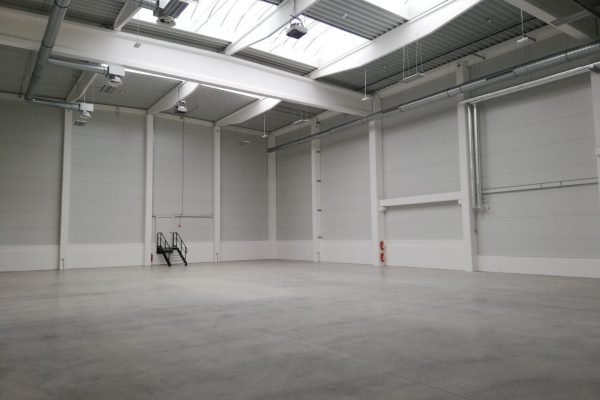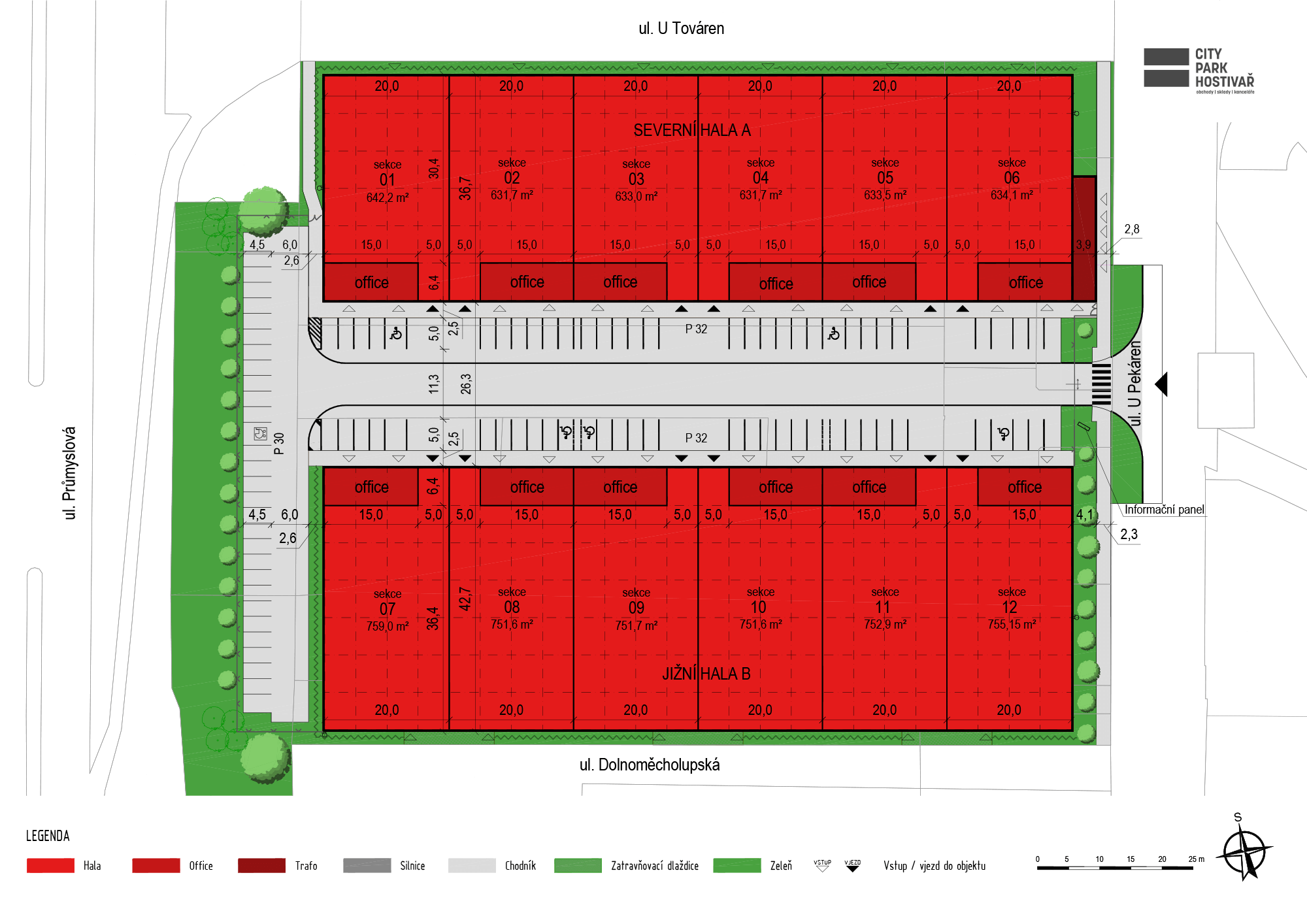U Pekáren 1, Prague 15- Hostivař
The City Park Hostivař offer brand new commercial premises of the highest standard in Prague 10 – Hostivař near the intersection of Průmyslová and U Továren streets
This area is an established industrial zone in the central part of the capital and thus provides optimal transport accessibility by both individual and public transport. At the same time, there is an extensive commercial zone near the project, consisting of the Europark Štěrboholy shopping center and the Štěrboholy Outlet Arena.
The metro station line A “Skalka” is 7 minutes away by bus from the Sklářská stop, approx. 100 metres far from the object.
The train station “Prague-Hostivař” is located in the immediate vicinity of the project. In this direction, you can use a convenient connection in the directions of Prague Main Railway station and direction Benešov.
Tram stop “Nádraží Hostivař”, served by a tram lines number 22 and 26, is approx. 300 metres far from the object.
Within walking distance from City Park Hostivař there are 2 bus stops served by a total of 6 lines.
Thanks to the excellent connection to the South and Štěrboholská junction and the City Circuit, City Park Hostivař is easily accessible from all main directions, incl. city centre.
It benefits from the direct connection of Průmyslová Street to the City Circuit and further to the highway network (especially D1, D11).
The units in the City Park Hostivař project are designed as single-storey, with 10 metres high ceilings and two-storey built-ins, which can be expanded or minimized according to the needs of the tenant.
The standard is the equipment of the unit with a sectional door, the load capacity of the floors at the level of 5 tons or the equipment of the units with LED lighting. A total of 5 standard parking spaces + one reserved space are designated for each unit.
These areas are complemented by adjacent parking lots, located within the complex.
Technical parameters
| Operating area | Offices | Outside areas | |||
|---|---|---|---|---|---|
| Size of units | from 727 m2 to 5 000 m2 | Layout | customized | Parking | min. 5+1 space |
| Usage | storage, production, logistics | Clear height | 3,5 m, resp. 3 m | Fencing | 2 metre fencing and gate |
| Clear height | 8,9 m | Windows | PVC colored | Sidewalks | interlocking paving |
| Load capacity of floors | 5 t/m2 | Surface | carpet, tiles | Roads | asphalt |
| Door size | 4 x 4,5 m | Equipment | Air conditioning, storage with daylight | Marketing | façade logos |
| Lighting | LED | Data distribution | on request | Greenery | landscaping and greenery on the facade |
| Area Section 01Section 02Section 03Section 04Section 05Section 06 | |
|---|---|
| 1 NP |
739,1 sq m
727,3 sq m
728,7 sq m
727,3 sq m
729,1 sq m
731,0 sq m
|
| 2 NP |
96,9 sq m
95,7 sq m
95,7 sq m
95,7 sq m
95,7 sq m
96,9 sq m
|
| Area Section 01Section 02Section 03Section 04Section 05Section 06 | |||
|---|---|---|---|
| 1 NP |
739,1 sq m
727,3 sq m
728,7 sq m
727,3 sq m
729,1 sq m
731,0 sq m
|
2 NP |
96,9 sq m
95,7 sq m
95,7 sq m
95,7 sq m
95,7 sq m
96,9 sq m
|
| Area Section 07Section 08Section 09Section 10Section 11Section 12 | |
|---|---|
| 1 NP |
2 557,5 sq m
2 557,5 sq m
2 557,5 sq m
847,3 sq m
848,6 sq m
852,0 sq m
|
| 2 NP |
256,7 sq m
256,7 sq m
256,7 sq m
95,7 sq m
95,7 sq m
368,3 sq m
|
| Area Section 07Section 08Section 09Section 10Section 11Section 12 | |||
|---|---|---|---|
| 1 NP |
2 557,5 sq m
2 557,5 sq m
2 557,5 sq m
847,3 sq m
848,6 sq m
852,0 sq m
|
2 NP |
256,7 sq m
256,7 sq m
256,7 sq m
95,7 sq m
95,7 sq m
368,3 sq m
|
-

- Petra Vondrová
- Senior Property Manager
- petra.vondrova@cz.knightfrank.com
- tel. +420 602 555 403
-
- Roman Satorie
- Facility manager
- satorie@rilancio.cz
- tel. 703 347 935



 The situation of the building
The situation of the building